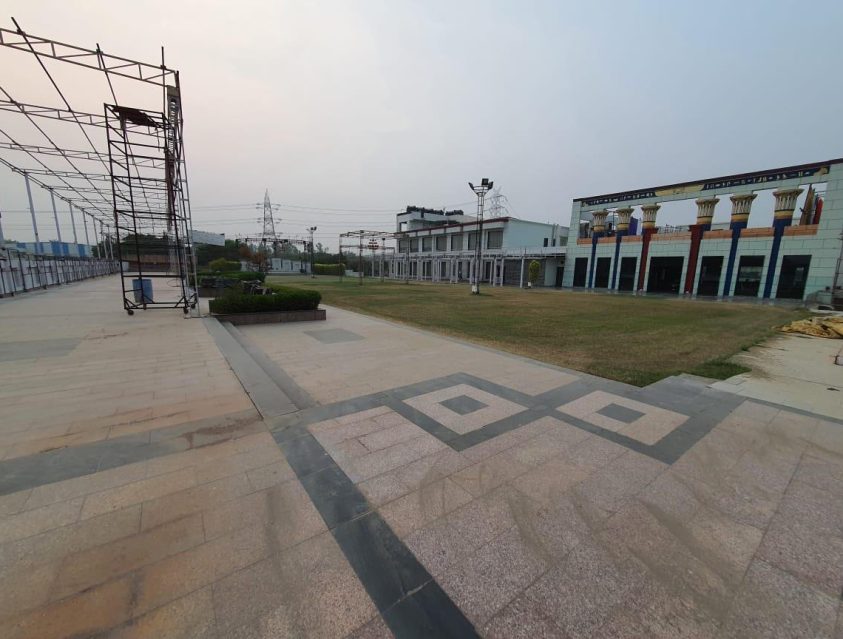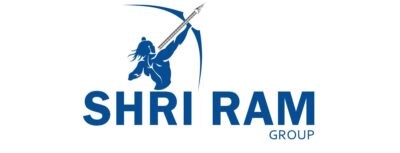Hotel And Resorts
Step into a world of elegance and comfort with our architecturally themed, resort-style hotels—a perfect blend of luxury, convenience, and thoughtful design. Developed in the early 2000s, these properties reflect our commitment to creating exceptional spaces that cater to diverse needs, whether for relaxation, celebrations, or business
Strategic Location
Our hotels are strategically situated on prominent roadways and highways, ensuring seamless connectivity to major transportation hubs, including nearby airports and other key highways. Their prime locations make them the ideal destination for travelers seeking convenience without compromising on tranquility.

Architectural Marvels
Designed with an eye for detail, our hotels boast exquisite architectural themes that set them apart. From the grand façades to the intricately designed interiors, every element reflects sophistication and style. The spacious rooms and halls are thoughtfully crafted to provide guests with a sense of comfort and opulence.
Our Hotels And Resorts.

















The Pharaohs
Specifications:
3.5 Acres Plot
100m front on Main Rohtak Road
Total covered area is appx 65000 sqft.
15 Rooms
2 large Columnless convention halls
2 Large Green party lawns
2 Banquets
1 Conference Hall
Restaurant & fast food center with open stag sitting with 150 cover
Huge FAR pending for expansion which includes:- 2 floors retail commercial, 1 floor food court, 1 floor conference & banquets & rest of the floors studio/service apartments which can be maintain by a renowned hotel group chain)
Reception
Office block
Administration block all air conditioned
Open terrace party space
Kitchen stores, kitchen (main & settelite)
Latest modern Kone lift
2 auto DG set 125kva each
RWH system
STP, common toilets
parking of 100 cars
staff accommodation
freehold, nill incumbrance
Best for theme/ amusement park, wellness spa resort, destination marriage, events, functions etc.
The Sukhothai
Specifications:
6 Acres plot
1 lacks sq.ft. built-up space
Alongside UER-II (20-25 mins expressway to NH8, near IGI Airport)
25 king size rooms
1 column less large ballroom, conventional hall for large parties.
1 banquet hall cum restaurant with an open sit out stage of more than 4000 sqft.
A large beautifully designed sky party space for 50 to 1000 pax.
Large centralized kitchen, one satellite kitchen & pantry attached with Restaurant & well connected with Banquets, Lawns & Rooms. Staff Change room, Toilets, Cafeteria, security rooms also provided.
More than 15,000 square feet of storage area is also available.
Ample parking is also provided within the property.
All fire clearance has been adopted.
STP & Rain Harvest System & storage has already been maintained in the property.
Wet & Dry garbage room, Gas Bank also provided within the property.
Read More











